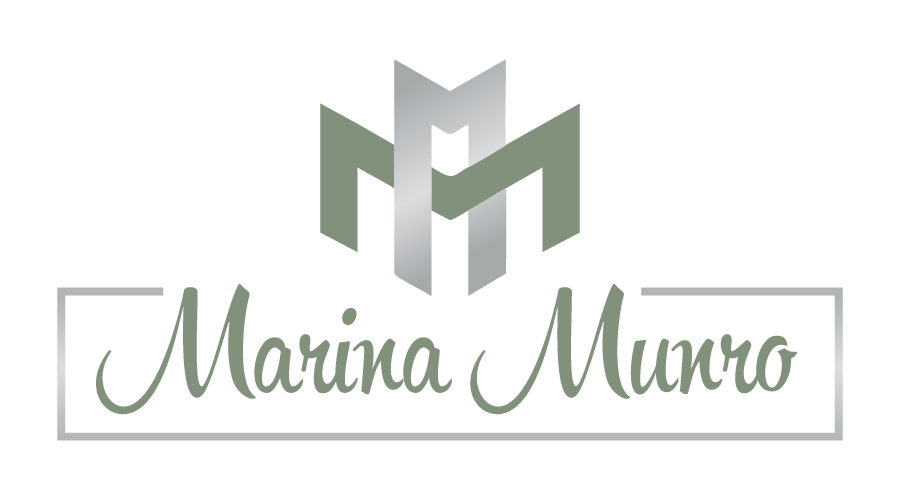Please visit our Open House at 2351 Baysprings PARK SW in Airdrie. See details here
Open House on Saturday, April 19, 2025 2:00PM - 4:00PM Come view this fabulous 4 bedroom home with 2 ensuites. Lots of room to grow in this family centred home.
Discover this four bedroom family home tucked away on a quiet street in the lovely community of Baysprings in Airdrie. With over 2400 sq. ft. of well-planned living space, this property offers the perfect blend of comfort, functionality, and style. The main floor welcomes you with an open layout, high ceilings, and large windows that fill the space with lots of natural light. Stylish tile and engineered hardwood flooring lead you through the main level, where a sleek, modern kitchen stands as the heart of the home. The kitchen features a spacious island, and a separate spice kitchen with a gas range — perfect for more intricate cooking. This could also serve as an elegant butlers pantry. A generous size alcove on the main provides many possibilities for your family. The open living room is anchored by a fireplace, creating a cozy spot for relaxing with family or friends. The coffered ceiling in the living room adds a subtle contrast and emphasizes the high ceilings. A private front office/den provides the flexibility to work from home or create a quiet study space. Upstairs, the open-to-above staircase showcases a striking feature wall. The home features a spacious primary bedroom with a walk-in closet and a private ensuite, complete with a soaking tub and a separate shower. Three additional well-sized bedrooms provide plenty of space for family or guests, including one with its own walk-in closet and private ensuite. All the closets have custom shelving. A third full bathroom and a spacious bonus room complete the upper floor, delivering plenty of space for play, entertainment, or movie nights. The fully fenced backyard is landscaped with a storage shed. The basement, with a separate side entrance, is ready for your vision, whether that’s extra living space, or a home gym. A new air conditioner, water softener, humidifier and on demand hot water heater (2023) will keep you comfortable in all the seasons. There is also a Tesla EV charger professionally installed in the garage. This is more than a house — it’s a home thoughtfully designed for modern family life, located close to schools, parks, shopping, and essential services. Please note that some of the images have been virtually staged to highlight the possibilities.
